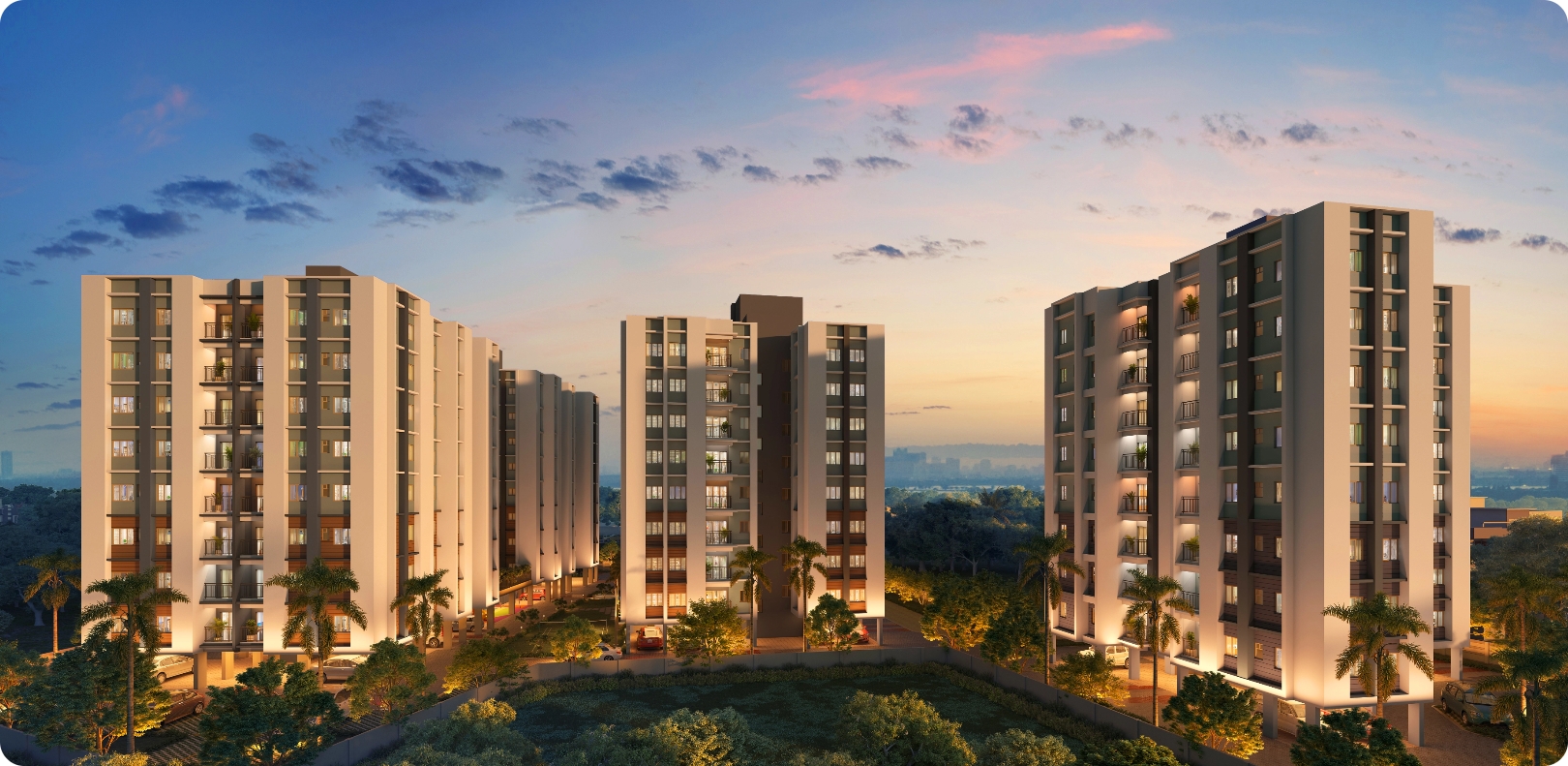
The key To Fine Living

Watch Nature Blossom Around You

Unwind with a book in our serene, air-conditioned library, designed to provide a peaceful reading environment.
Enjoy a variety of indoor games, perfect for family fun and relaxation.
Host memorable gatherings and events in our spacious, air-conditioned community hall.
Dive into our refreshing swimming pool, ideal for leisure and fitness.
Stay fit and energized at our state-of-the-art, air-conditioned gym, equipped for all fitness levels.
A vibrant and secure play area for children to enjoy outdoor activities and make new friends.
Discover a new philosophy of life with homespun charm and modern convenience at Model Town Kharagpur, an architectural paradise designed to bring pleasure wherever you go. Nestled in the heart of West Bengal, Model Town lets you experience another kind of life that honours the natural bliss while satisfying your material needs.
At Model Town, we believe city life does not have to sacrifice quiet, green neighborhoods. Our thoughtfully sloped landscape is a haven for just that kind of repose —whether you live on level land or in higher hills. Picture yourself waking up to the delightful melody of birdsong and the bucolic sigh made by every tree leaf, with serpentine tracts and living gardens beckoning you as it were out into wilderness away from human habitation.

RCC Foundation
Reinforced Cement Concrete Framed Structure
Brick Masonry
Spacious staircase, elegant lobby and floor
corridors with Tiles / Marble / Granite
24 X 7 captive water supply